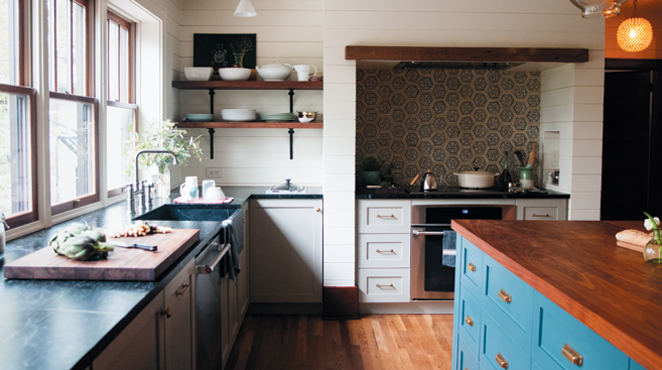Kitchens We Love: The Blue Bungalow
Carrie and Kevin Fletemeyer didn’t know it, but for the two and a half years they were living next door to their future dream home. When they heard the house they affectionately referred to as the “blue bungalow” was up for sale, they couldn’t resist the chance to renovate and customize the 1910 craftsman home in a secluded, wooded pocket of Clintonville skirting Whetstone Park.
The Fletemeyers are only the fourth owners of the home. Everywhere, thoughtful design details and unique architectural elements amplify the natural charm. But the kitchen, sprawling and flooded by natural light from a bank of windows, is the heart.
“I love cooking and I also love entertaining and I have a big extended family. So, I wanted a lot of people to be able to fit in it and I didn’t want everyone to get in each other’s way,” says Carrie. The kitchen is subdivided into sections for different activities, many areas topped with open shelving for dishes and decor, all above streaked black soapstone counters that encircle a custom black walnut island filled with drawers.
“I wanted specific zones,” says Carrie, “So that little area with the sink is a coffee and drink area, then the little section next to it is kind of like the catch-all area of the kitchen,” she says. “The stove even has its own separate chunk,” she adds, a space lined with hexagonal hand-painted tile, one of Carrie’s “splurges” and a brilliant burst of color. Lining the top of the oven’s nook is a piece of an original support beam found inside the walls of the house, a piece of its past reincorporated.
“I feel like the little sections are really functional and it helps the kitchen to have division, but also to seem cleaner. And it’s just nice because I feel like there’s a place for everything,” she says.
“We had a dinner party for 20 of our friends and at one point we were literally all in the kitchen and it was totally fine. It was fun,” she says.
Carrie also kept the heritage of the house in mind when making design decisions, which helped steer her towards the soapstone counters and sink.
“They’re much softer than granite, they’re not as cold and they have more of a matte finish. I feel like they feel a little warmer,” she adds. “And I wanted something that could have potentially been here when the house was made, because people used to use soapstone a lot in kitchens.”
As a designer, a frequent cook and mom to two young children, “I just wanted it to be really functional but also really pretty,” says Carrie. “I cook every day. I definitely cook every day and I cook most dinners, all lunches and breakfast. I like lots of vegetables. I like ethnic food a lot. It just depends. My husband likes grilling so we incorporate that sometimes,” she adds.
Carrie incorporated a few elements just for cooking, including an in-counter steamer, a speed oven, which can shift from microwave to oven to a combination of both, and an induction cooktop. All the while, the view from the kitchen is just as striking.
“The windows are one of my favorite things because our backyard looks into Whetstone prairie,” says Carrie. “It’s nice because it’s like you’re looking into the woods.”





